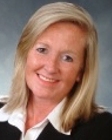Pricing:
Price: $1,250,000
Taxes: $5,679.00
Details:
Building Type: House
Style: Detached
Storeys: 2
Bedrooms: 4
Bathrooms: 3
Sq Ft: n/a
Exterior Finish: Brick
Land Size: 50 x 150 Feet
Basement: Full
Heating: Forced Air Gas
General Description:
Wow! The Hunt Is OVER! This SUN DRENCHED Beauty Is Nestled On A **PREMIUM OVERSIZED LOT**! In The Heart Of Prestigious & *Sought After" Bridlewood! This A.B. Cairns Built, 4 Bdrm, 3 Bath, Gas Heated & **SOLID BRICK HOME** Rests On A CHILD SAFE Cres! PROUDLY Feeding Into The ***TOP RANKED BRIDLEWOOD P.S.*** This Wonderful Family Home Boasts An Abundance Of Hardwood Flooring Throughout & Under Broadloom On Main Level (Living & Dining Rms), Stairs To Upper Level, Upper Landing & 4 Bedrooms! The Primary Retreat Boasts A Huge Walk-in Closet, Window & Ensuite! Enjoy Morning Coffee On Covered Porch! The Recreation Room Is Perfect For Movie Nights & Relaxation, Grab The Popcorn & Invite Friends or Family For Get Togethers! There Is Ample Storage & Shelving In The Large Furnace/Laundry Rm! With Plenty Of Room To Expand Off The Living & Dining Areas, This *OVERSIZED LOT* Offers Endless Possibilities To Enhance **Your Living Space**. Whether You Envision A Spacious Main Floor Family Room, A Larger Kitchen Or An Extended Entertaining Area, There's Ample Opportunity To Customize This Family Home To Fit *YOUR LIFESTYLE*! A Short Stroll To South Bridlewood Park For Tons Of Family Fun & Recreation Including Tobogganing, Tennis, Children's Splash Pad, Playground, Walking Trails, Baseball,TTC, Golf, Restaurants, Shopping! An Easy Commute To Downtown, Dvp, 404, 401, 407, Subway, Go Train, Move In & Enjoy All This FAMILY HOME Has To Offer With Many Wonderful Neighbours & Young Growing Families! **Bonus Not Backing On To Other Homes! No Bad Neighbours! Pharmacy Is a Low Travelled Rd & No Access To 401**!Tons Of Space & INCREDIBLE VALUE! WHAT'S NOT TO LOVE! DON'T MISS THIS FABULOUS OPPORTUNITY!.
Rooms:
Foyer Living Dining Kitchen Prim Bdrm 2nd Br 3rd Br 4th Br Rec Furnace
7.22 x 5.58 21.65 x 12.14 9.38 x 8.53 15.49 x 9.84 15.88 x 10.83 13.19 x 9.19 12.47 x 10.17 10.14 x 10.01 22.15 x 11.81 24.93 x 21.23
2.20 x 1.70 6.60 x 3.70 2.86 x 2.60 4.72 x 3.00 4.84 x 3.30 4.02 x 2.80 3.80 x 3.10 3.09 x 3.05 6.75 x 3.60 7.60 x 6.47
Main Main Main Main 2nd 2nd 2nd 2nd Lower Lower
Closet, 2 Pc Bath, Laminate Fireplace, W/O To Deck, Picture Window Bay Window, O/Looks Backyard, Combined W/Living Family Size Kitchen, Eat-In Kitchen, Side Door Ensuite Bath, W/I Closet, O/Looks Frontyard Closet, Broadloom, O/Looks Backyard O/Looks Backyard, Closet, Broadloom O/Looks Frontyard, Broadloom, Closet Broadloom, Window, O/Looks Backyard Window
Features:
Air Conditioning, Fireplace, Attached 1 car garage parking

26 Tidefall Dr has been sold.

